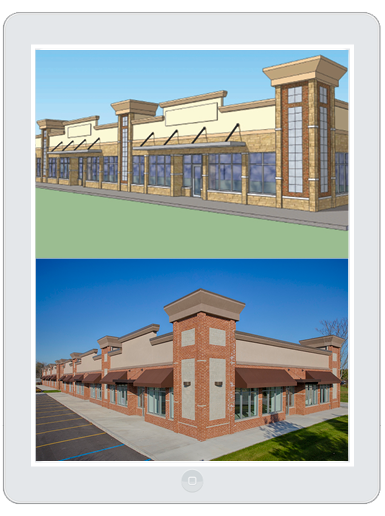One of the benefits of using post frame as an option for your commercial building is the design flexibility. Our buildings use wood frames with widely spaced columns, so you have the opportunity to place windows, doors, and even interior walls virtually wherever you want to maximize space.
They also go up quickly and are energy efficient. And because curb appeal is vital to the success of every commercial building, we offer multiple attractive exterior features and finishes to increase foot traffic.
Choose a warehouse builder that offers customized layouts and energy efficient solutions that will save you money.
The design flexibility that post frame offers can accommodate any retail business.
Economical multi-use buildings with flexible floor plans and a variety of exterior finishes.
With low maintenance requirements and hassle-free construction, a post frame building is the perfect solution for mini storage units.

Are you planning a new commercial building for your business? Download our Commercial Portfolio to get floor plans for 10 different building designs.
Are you planning a new commercial building for your business? Download our Commercial Portfolio to get floor plans for 10 different building designs.

Not sure if you should act as your own general contractor or hire one? We’ve outlined the 6 key responsibilities of a general contractor to help you make an informed decision.

Whether you are wondering how to start or how to finish your project, this is the place to find answers, guidebooks, financing offers, floor plan kits, videos, news, and expert advice on post-frame construction.
Article
Most people agree that adding a large wrap-around porch provides a space to relax in your rocking...
Article
Post-frame construction has gained popularity in the commercial business industry. Thousands of...
Article
Post-frame construction is no longer just for agricultural barns. From large commercial car...