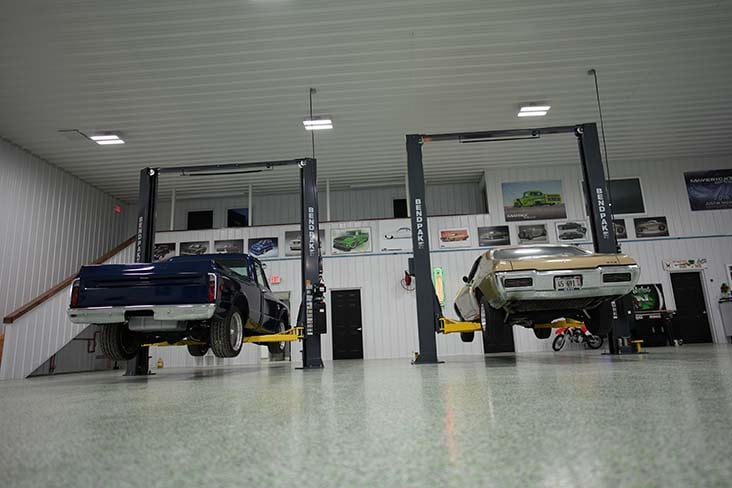
Building Size(s): 100' x 296' x 18' + 80' x 72' x 14'
Building Color: Terratone
Roof & Designer Wall Color: Patrician Bronze
Job Number: 20-0772-00 & 20-0791-00
Custom Features:

Take a look inside of Nichols Paint and Fab new 100' x 29' x 80' building. This new car and truck hot rod shop is worth the trip to Watseka to see in person!
From retail, industrial and warehouse buildings, municipalities, and even dealerships, we will work with our in-house designers and engineers to ensure your design process runs smoothly. If you need further assistance, we can also work closely with you on site planning, permitting and zoning, code requirements, and more.
Whether you are wondering how to start or how to finish your project, this is the place to find answers, guidebooks, financing offers, floor plan kits, videos, news, and expert advice on post frame construction.
Article
A pole barn can provide extra storage space, a workshop area, or even a residential space if you so...
Article
Disclaimer: Before we dive deep into the gravel recommendations for your pole barn site prep, we...
Article
The finishing touches on your post-frame building can determine if it will last long or need future...