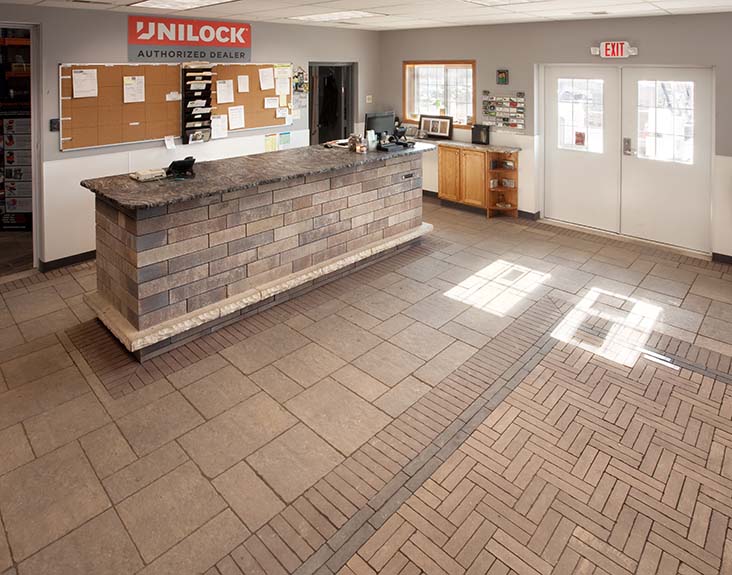
Building Type: Retail Building
Building Size: 40' x 24' x 10' + 40' x 64' x 16'
Building Color: Terratone
Roof Color: Forest Green
Designer Wall: Brick/Stone Finish
Job Number: 126593
Custom Features:

From retail, industrial and warehouse buildings, municipalities, and even dealerships, we will work with our in-house designers and engineers to ensure your design process runs smoothly. If you need further assistance, we can also work closely with you on site planning, permitting and zoning, code requirements, and more.
Design your own post frame building with our online 3D design tool. This tool will help you visualize your dream building, whether you’re looking for a farm shop, suburban garage, or even a horse barn, we have incorporated all of the features and options that you would need to get started.
Whether you are wondering how to start or how to finish your project, this is the place to find answers, guidebooks, financing offers, floor plan kits, videos, news, and expert advice on post frame construction.
Article
A pole barn can provide extra storage space, a workshop area, or even a residential space if you so...
Article
The finishing touches on your post-frame building can determine if it will last long or need future...
Article
Disclaimer: Before we dive deep into the gravel recommendations for your pole barn site prep, we...