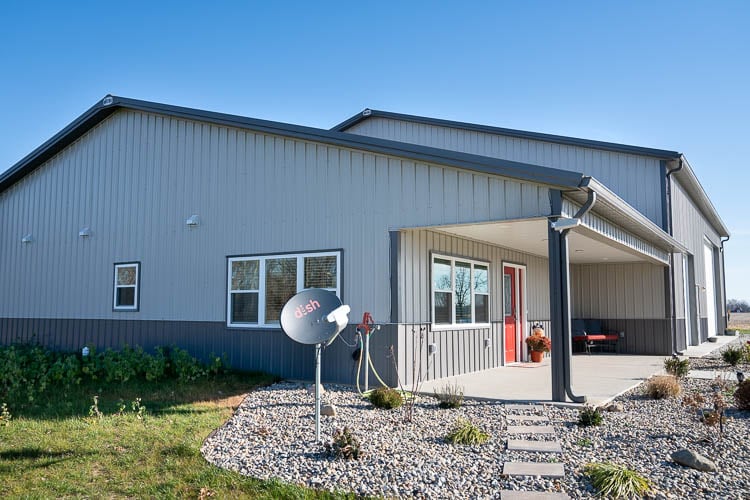
Building Size: 60' x 32' x 8' + 60' x 64' x 16'
Building Color: Ash Gray
Roof & Designer Wall Color: Charcoal
Job Number: 20-0825-00
Custom Features:

Are you looking for a new garage, storage for your RV, a tool shed to work on odds and ends, or a hobby shop to work on side projects? For over 60 years, we’ve been helping homeowners add value to their property to protect the things that bring them joy.
Design your own post frame building with our online 3D design tool. This tool will help you visualize your dream building, whether you’re looking for a farm shop, suburban garage, or even a horse barn, we have incorporated all of the features and options that you would need to get started.
Whether you are wondering how to start or how to finish your project, this is the place to find answers, guidebooks, financing offers, floor plan kits, videos, news, and expert advice on post frame construction.
Article
Modern post-frame construction is touted for its design flexibility. This construction method...
Article
A barndominium is a type of residential structure that combines elements of a pole barn with those...
Article
Metal buildings for homes are no longer just a popular trend in rural areas. Whether you call them...