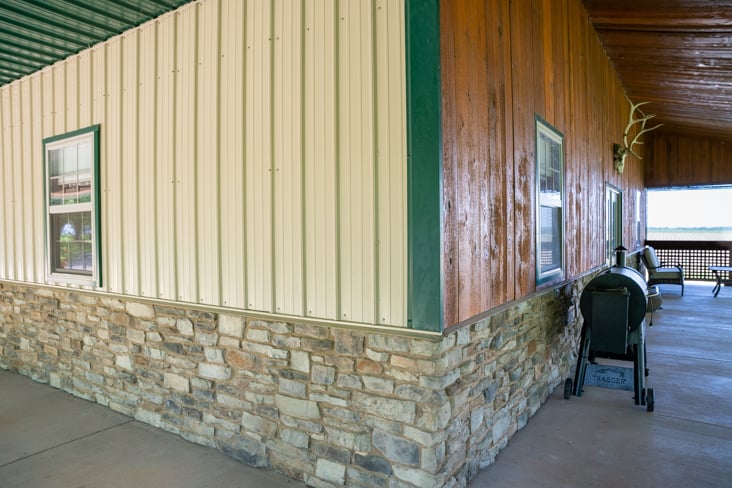
Building Size: 42' x 68' x 13'
Building Color: Surrey Beige
Roof & Designer Wall Color: Forrest Green
Job Number: 125266
Custom Features:

Are you looking for a new garage, storage for your RV, a tool shed to work on odds and ends, or a hobby shop to work on side projects? For over 60 years, we’ve been helping homeowners add value to their property to protect the things that bring them joy.
Whether you are wondering how to start or how to finish your project, this is the place to find answers, guidebooks, financing offers, floor plan kits, videos, news, and expert advice on post frame construction.
Article
If you’re considering a 30 x 40 pole barn, you’re not alone — this size is one of the most popular...
Article
Midwestern winters can be tricky, to say the least. Some states, Michigan and Wisconsin, see ample...
Article
If you want to build a pole barn to store farm equipment, a pole barn house, or even a hobby shop,...