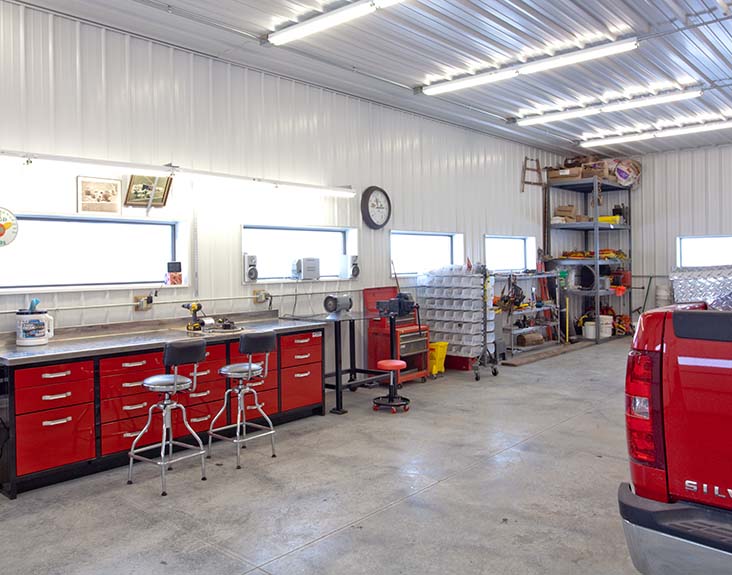
Building Type: Farm Shop
Building Size: 36' x 48' x 12'
Building Color: Light Stone
Designer Wall & Roof Color: Terratone
Job Number: 121583
Custom Features:

From pole barn farm shops to cold storage, multi-purpose buildings, and more. Our custom post frame buildings are designed to meet your specific needs. Whether you need help determining the best solution or guidance in zoning, permitting, and financing – we are here to help.
Design your own post frame building with our online 3D design tool. This tool will help you visualize your dream building, whether you’re looking for a farm shop, suburban garage, or even a horse barn, we have incorporated all of the features and options that you would need to get started.
Whether you are wondering how to start or how to finish your project, this is the place to find answers, guidebooks, financing offers, floor plan kits, videos, news, and expert advice on post frame construction.
Article
I’m sure you’ve noticed that high-quality lumber prices are on the rise. The high prices have been...
Article
A barndominium is a type of residential structure that combines elements of a pole barn with those...
Article
Metal buildings for homes are no longer just a popular trend in rural areas. Whether you call them...